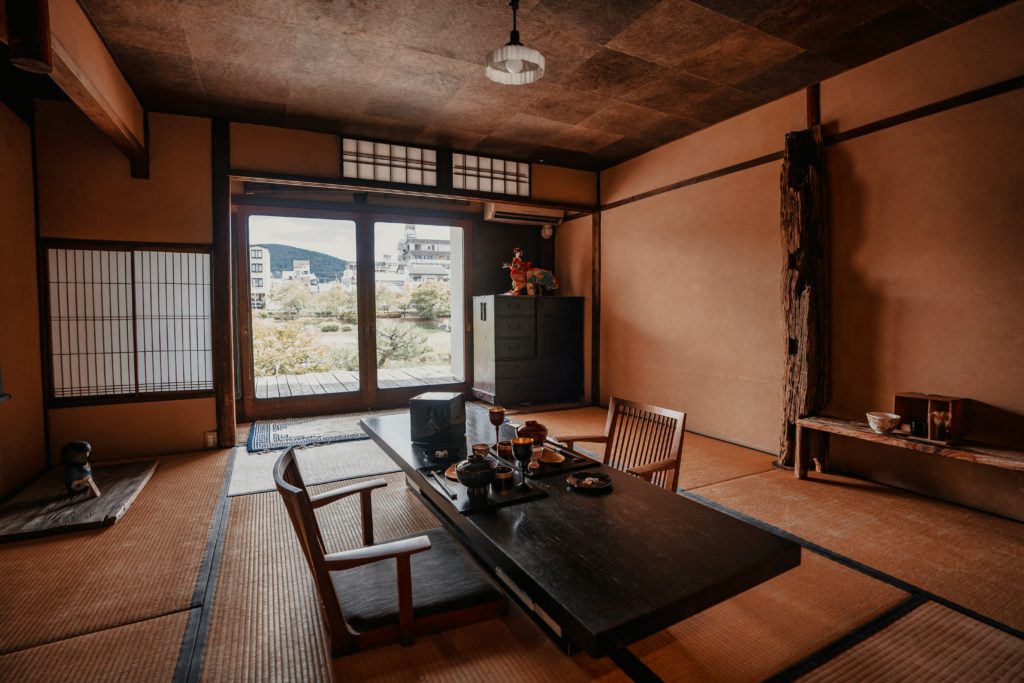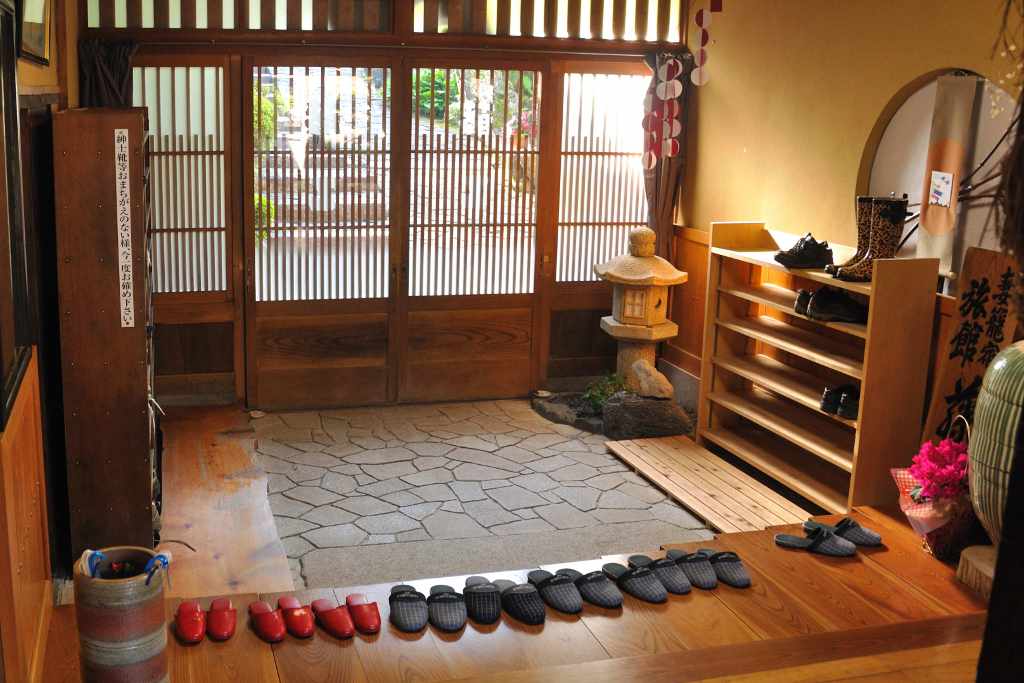We are back with another architecture-style series, and today’s article will be discussing the history and some defining qualities that you can find in Japanese residential architecture. Now, it’s important to note there are multiple styles given Japan’s rich history, but Japanese residential architecture, from historical to modern, have these 4 shared qualities that thread them all together with varying degrees of emphasis.
Before we get into those 4 qualities, let’s take a moment to have a general understanding of the influences separating Japanese residential design from other styles.
Japan's Influences
Japan, a country known for balancing modernity and tradition, adopted many building techniques from China and Korea. Still, the biggest contributors to this unique residential design fall on Shintoism and Buddhism. These two religions are the biggest in Japan, and once you begin to understand the two, the aesthetic and design thinking behind the style begins to make sense!
- Shinto is a polytheistic religion revolving around the kami (“gods” or “spirits”), supernatural entities believed to inhabit all things. Shinto doesn’t emphasize specific moral codes but places a major conceptual focus on ensuring purity.
- Buddhism is a religion that originated in ancient India that has spread through much of Asia with over 520 million followers with several different sects, each with a slightly different code. However, the goal of Buddhism is to overcome suffering caused by desire and ignorance of reality’s true nature, including impermanence and the non-existence of the self.
Although we can go further into the philosophy of each, for the sake of time, Shintoism places a lot of emphasis on the appreciation and humans’ relation with nature. At the same time, Japanese Buddhism emphasizes the idea of “Zen.” Zen, from a noun standpoint, is a state of calm attentiveness in which one’s actions are guided by intuition rather than by conscious effort, while in the adjective, it is having or showing qualities (such as meditative calmness and attitude of acceptance) popularly associated with practitioners of Zen Buddhism. Now, we can begin to understand some context for Japanese residential design. Without further ado, let’s get into it!
1. Flexible Rooms + Program
A surprising intellectual leap in the design of Japanese homes took place during the 14th century, so powerful that it resonated for the next 600 years! Around the time that European houses were becoming crammed with exotic items, Zen priests were sweeping away furniture from their homes, and any overt decorations keep only essential items. What was left was a simple, flexible space that residents could use according to the needs of the hour.
On an Island with Japan’s current population of around 126 million, modern Japanese residential architecture needs to have flexible use of space since land is limited. Designers must treat the land with the utmost respect, so how could a space achieve multiple functions instead of sprawling? From Zen priests’ decision to reduce worldly possessions to modern Japan’s limited land, flexible programming in residential spaces is a defining quality in Japanese residential design.
Watch our extreme Japanese house review with Ben below, and see why it’s so important to have flexible spaces, especially in modern residential design.
2. Tatami Mats, The Consideration of Ratio!
Around 1490 when Leonardo da Vinci was developing a system of dimensions that scaled the human body for use in architecture called the “Vitruvian Man,” Japanese craftsmen standardized the dimensions of a tatami mat to 90 x 180 centimeters (approx. 3 x 6 feet), which was considered adequate for a person to sleep on. Every dimension in a Japanese house relates to the module of a tatami mat.
Although modern designers may not commonly use tatami mats in today’s residential design, the careful consideration of design elements, from a ratio to the overall concept, Japanese design is conscientious of this to achieve a sense of harmony, which relates to Buddhist ideologies.

Taken out of the realm of Japan, one could argue that Japanese artisans were striving to the concept of the golden ratio. The golden ratio is sometimes called the “divine proportion” because of its frequency in the natural world. The seeds of sunflowers and pine cones twist in opposing spirals of Fibonacci numbers. Whether Japanese artisans understood this or not, an individual can argue that tatami mats were a step towards achieving harmony and Zen in the home through the observance and reverence of nature found in Shinto and Buddhist principles.
3. Adoration of Nature
Union with the natural environment was a major element of Japanese architecture, though its relationship has changed through time. It was quite common for older residential homes to find a courtyard or garden implemented in the plan. However, with a finite amount of land, modern Japanese residential design repackages its relationship through more subtle design acts, like the availability of natural light and affinity to wood elements.
Japanese residential design incorporation or adjacency to nature is carefully treated to provide a sense of balance for its residents. At times, it’s almost unclear when an individual is indoor or out because of minimal transitions in between. Buildings are treated more like landscapes: the foreground is merged with the background, and the enclosed volume’s delimitations are unclear. They strive to work in accordance with their natural surrounding with no push or pull, just a flow of mutual understanding between artificial and natural.
4. Genkan, The Separation of Street and Ground Floor
Japanese homes from past and present typically have sunken spaces between the front door and the rest of the house known as the “Genkan.” One can think of the genkan as akin to the porch that overhangs and encloses the doorway of western homes. It is like a porch that has been intruded into the home, or conversely, the porch is like a genkan that has been extruded outside the home. The big difference is that it is impractical to have a porch if you live in an apartment building or a ‘mansion.’

This area, considered dirty from the street level, separates the home from the outside and is where the shoes are placed before entering. Though it’s a practical, hygienic way of keeping the home clean, it loosely connects back to the purity of the home, an emphasis of Shinto.
Well, that’s all we have for you today, and if you’ve made it this far, you deserve a cookie. I hope you found this article interesting and took something from it! Sharing is caring! We hope to provide you with valuable insights and share them with someone who might find this useful. Make sure to follow our Youtube and Instagram for more content!
